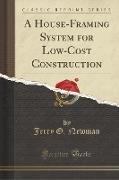- Start
- A House-Framing System for Low-Cost Construction (Classic Reprint)
A House-Framing System for Low-Cost Construction (Classic Reprint)
Angebote / Angebote:
Excerpt from A House-Framing System for Low-Cost Construction
The prototype structure is 24 feet 8 inches by 33 feet 8 inches inside. It has a post-and-girt frame which consists of vertical supports linked together with horizontal girts. The vertical sup ports (square-sawed posts) rest on concrete pads which are in the soil at the bottom of postholes dug below the frost line.
About the Publisher
Forgotten Books publishes hundreds of thousands of rare and classic books. Find more at www.forgottenbooks.com
This book is a reproduction of an important historical work. Forgotten Books uses state-of-the-art technology to digitally reconstruct the work, preserving the original format whilst repairing imperfections present in the aged copy. In rare cases, an imperfection in the original, such as a blemish or missing page, may be replicated in our edition. We do, however, repair the vast majority of imperfections successfully, any imperfections that remain are intentionally left to preserve the state of such historical works.
Libri-Titel folgt in ca. 2 Arbeitstagen




