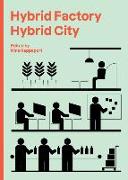- Start
- Hybrid Factory, Hybrid City
Hybrid Factory, Hybrid City
Angebote / Angebote:
Now that urban industry is often clean, green, small, and quiet it can be integrated at the city and building scale with other uses. Although little explored as of yet, we don't yet know what this new hybrid will look like and how can it support new entrepreneurs, equitable jobs, and vital urban forms? How can hybrid models change with new technologies, sustainable manufacturing, and advanced production systems to create new open city? Can we break the planning and land-use patterns of segregated zoning by class and function and encourage mixed-use zoning that transforms new building and zoning codes and this the mix in the city? These questions and more are addressed in Hybrid Factory / Hybrid City, through a collection of essays by participants in the eponymous symposium organized by Nina Rappaport at the Future Urban Legacy Lab of the Politecnico di Torino. Divided into two sections, the essays describes projects and research by architects and urbanists regarding the aura of industry and its smells, its place in relationship to the body, building structures, logistics centers, reused factory buildings, and their current and future potential for mixed-use. Social and economic equity can be integrated through light manufacturing jobs, community uses, and affordable housing. Considering how we can make 1+1 = 3, the book concludes with a roundtable discussion among the authors reflecting on urban production during COVID-19 and the new "16-minute" city. Contributors to the book include editor and essayist Nina Rappaport, Bram Aerts (TRANS architectuur stedenbouw), Frank Barkow (Barkow Leibinger Architects), Cristina Bianchetti (Politecnico di Torino), Giovanna Fossa (Politecnico di Milano), Nicholas Gilliland (Tollila + Gilliland Atelier), Dieter Leyssen and Eva de Bruyn (51N4E), Nicola Russi (Politecnico di Torino and Laboratorio Permanente), Matteo Robiglio (Politecnico di Torino and TRA), Maria Paola Repellino (Politecnico di Torino), Markus Schâefer (Hosoya Schâefer Architects), Giulia Setti (Politecnico di Milano), Ward Verbakel (plusoffice architects), Ianira Vassallo (Politecnico di Torino), and Juan Lucas Young (Sauerbruch Hutton). The book is designed by Sarah Gephart of MGMT. Design
Folgt in ca. 15 Arbeitstagen
