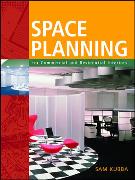- Start
- Space Planning for Commercial and Residential Interiors
Space Planning for Commercial and Residential Interiors
Angebote / Angebote:
authenticity, or access to any online entitlements included with the product.
MASTER SPACE PLANNING-FOR BETTER DESIGNS AND A MORE VIBRANT PRACTICEImpress clients and expand your expertise with this one-of-a-kind instructional manual and professional toolkit. Space Planning for Commercial and Residential Interiors can help you perform brilliantly on virtually any interior space-planning project. The only professional-level resource available in this field, this reference supplies all the guidance and tools you need to deliver expert results with ease.GET THE BEST FROM ANY INTERIOR SPACE:An essential underpinning for every subsequent decision in interior design, effective space planning sets the stage for successful interiors--interiors that work functionally and please aesthetically. Within these pages, you'll discover how to:
* Allocate space effectively in venues from home offices to airport lounges, retail stores, and hospitals
* Apply tools such as square-foot analyses and bubble and block diagrams, as well as 350 illustrations, including prototype plans and clear details, for optimum design results
* Gather and employ information on human factors
* Handle building-code issues
* Approach technical issues regarding building systems, including building necessities such as utilities, communications, and technical and mechanical fixtures
* Organize a project easily through use of dozens of handy checklists and guidelines
* Score high on space-planning portions of the NCIDQ and NCARB exams
* Score high on space-planning portions of the NCIDQ or NCARB exams.
Folgt in ca. 15 Arbeitstagen
