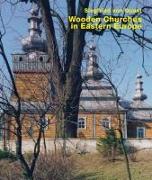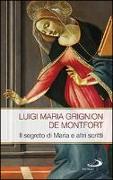- Start
- Wooden Churches in Eastern Europe
Wooden Churches in Eastern Europe
Angebote / Angebote:
What all these buildings have in common is that with the available
material, wood, and the most modest means, places of worship,
centres in the villages, were built with much feeling and love.
The constructions in wood were derived in an old tradition from the
dwellings and farm buildings of the peasant population. Their architecture
with their typological forms probably penetrated into this seclusion as an
idea. »The idea of a church as a building«, brought with them by clergymen
and wandering master craftsmen from the more fertile plains
and the rich, large mining and trading towns. The oldest churches
were built as early as in the 15th century, most of those still standing
were built in the 18th and 19th centuries, and quite a few are still
being built today. Many were destroyed in the two world wars, many
fell victim to ethnic cleansing after 1945. Many were destroyed in the
two world wars, many fell victim to ethnic cleansing after 1945, some
fell into disrepair during the Soviet era, others were burnt down by lightning
or short circuits, and quite a few simply gave way to the more »represen-
tative« stone churches as early as the 19th century. But a large number
are still standing, consecrated, and believers gather in them. In fact almost
of them in the various Carpathian countries are protected monuments, and
many have been lovingly restored in recent times.
More than the architectural-historical value, the question arises
here of the aesthetic assessment of these small buildings. It is not a
refined canon of forms of great architecture that can be derived and
proven from the history of architecture that inspires us so much. Basically,
they are not overly sophisticated constructions in terms of craftsmanship,
they are safe and beautiful in their simplicity. Their aesthetic
appeal, however, also includes the surface-weathered material,
deformed structures, colour improvisations, recently ornamented
sheet metal, inside wall paintings, altar and iconostasis furnishings
derived from Renaissance and Baroque periods, but above all their
location in the village, mostly isolated, often elevated, surrounded by
old trees, enclosures and graves without cemetery order.
Siegfried von Quast came from an old Prussian noble family. His
great-grandfather, Allexander Ferdinand von Quast (1807-1877), was
a pupil of Karl Friedrich Schinkel and from 1843 the first Prussian
state conservator. In addition to his work in Prussia, he also took part
in Schinkel's considerations for a royal residence for Otto I on the
Acropolis in Athens. Siegfried von Quast (1931-2017) first studied
philosophy, German literature and art history, and then architecture
(among others with Egon Eiermann in Karlsruhe). As an architectural
photographer, he was a sought-after partner for renowned architectural
firms. His freelance artistic activity was primarily the photographic
recording of the wooden churches in Eastern Europe. He devoted
himself almost exclusively to this task for many years.
Libri-Titel folgt in ca. 2 Arbeitstagen




